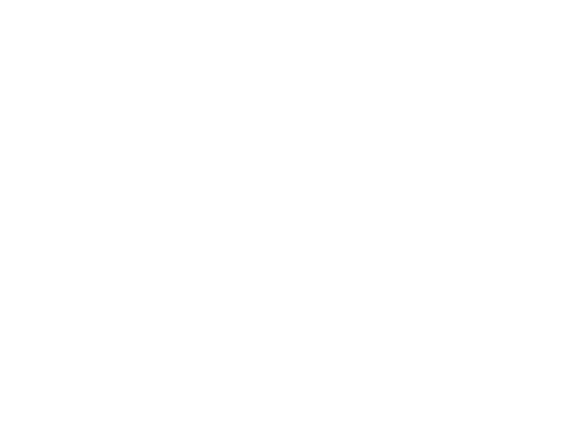Modular kitchens are designed to maximize space, efficiency, and aesthetics. There are various types of modular kitchens to choose from based on your preferences, space, and budget. Here are 12 of the best and most trendy modular kitchen design ideas of 2023.
Straight Modular Kitchen
- A simple and cost-effective design.
- Cabinets and appliances are placed in a straight line along one wall.
- Ideal for small kitchens with limited space.

L-Shaped Modular Kitchen
- Utilizes two adjacent walls to form an “L” shape.
- Offers more counter space and storage compared to a straight kitchen.
- Efficient for corner spaces.

U-Shaped Modular Kitchen
- Cabinets and appliances are arranged in a U-shape, encompassing three walls.
- Provides ample storage and workspace.
- Great for larger kitchens and those who require additional counter space.

Island Modular Kitchen
- Includes a central island that can serve as a workspace, dining area, or additional storage.
- Offers a stylish and functional design.
- Requires a spacious kitchen for proper installation.

Parallel Modular Kitchen
- Features two parallel countertops and cabinets facing each other.
- Maximizes storage and workspace efficiency.
- Suitable for both small and large kitchens.

Peninsula Modular Kitchen
- Similar to an island kitchen but attached to one wall, creating a peninsula.
- Offers additional counter space and seating options.
- Ideal for open floor plans where a full island may not be feasible.

L-Shaped with Island Modular Kitchen
- Combines the L-shaped layout with an island for added functionality.
- Offers plenty of storage, counter space, and room for socializing.
- Requires a larger kitchen space.

G-Shaped Modular Kitchen
- Resembles the U-shaped layout but with an additional peninsula or partial wall.
- Maximizes storage and workspace while creating a cozy kitchen nook.
- Suited for spacious kitchens.

Modular Kitchen with Breakfast Bar
- Features a countertop extension that doubles as a breakfast bar.
- Ideal for quick meals and casual dining.
- Can be integrated into various kitchen layouts.

Modular Kitchen with Wall-Mounted Cabinets
- Maximizes floor space by incorporating wall-mounted cabinets.
- Creates a sleek and open look in the kitchen.
- Suitable for contemporary and minimalist designs.

Modular Kitchen with Glass Cabinets
- Includes glass-fronted cabinets to display dishes and glassware.
- Adds a touch of elegance and visual interest to the kitchen.
- Best for homeowners who want to showcase their collections.

Modular Kitchen with High Gloss Finish
- Features cabinets and surfaces with a glossy finish.
- Creates a modern and reflective look.
- Easy to clean and maintain.

Remember that the choice of a modular kitchen design should depend on your available space, cooking habits, and aesthetic preferences. Additionally, consider factors such as budget, functionality, and the overall layout of your home when selecting the most suitable type of modular kitchen for your needs.


